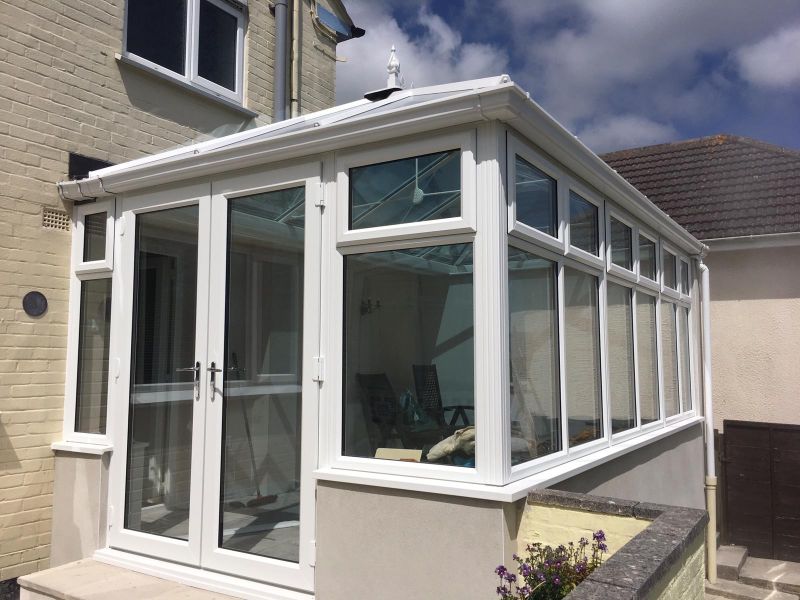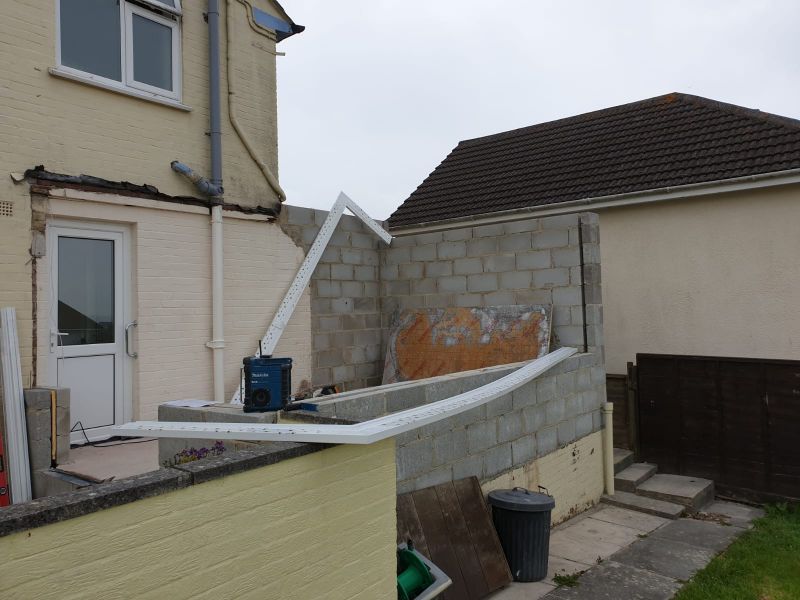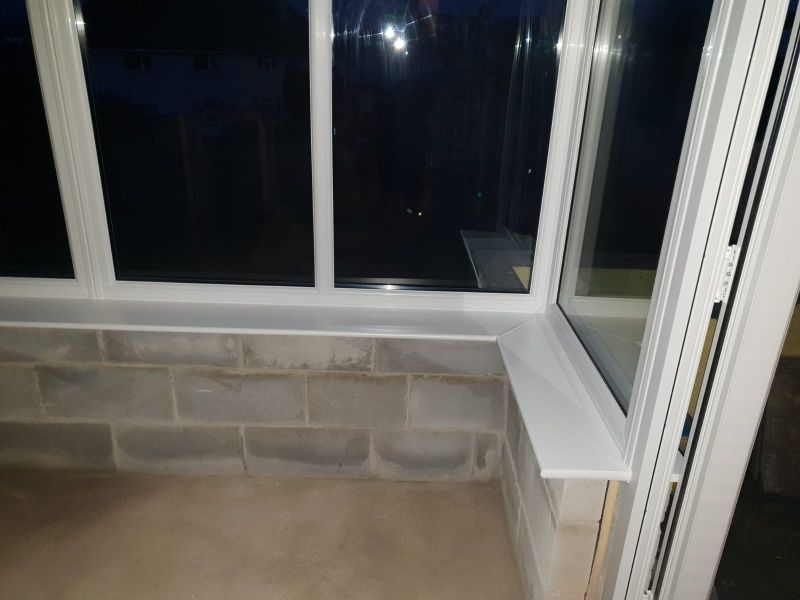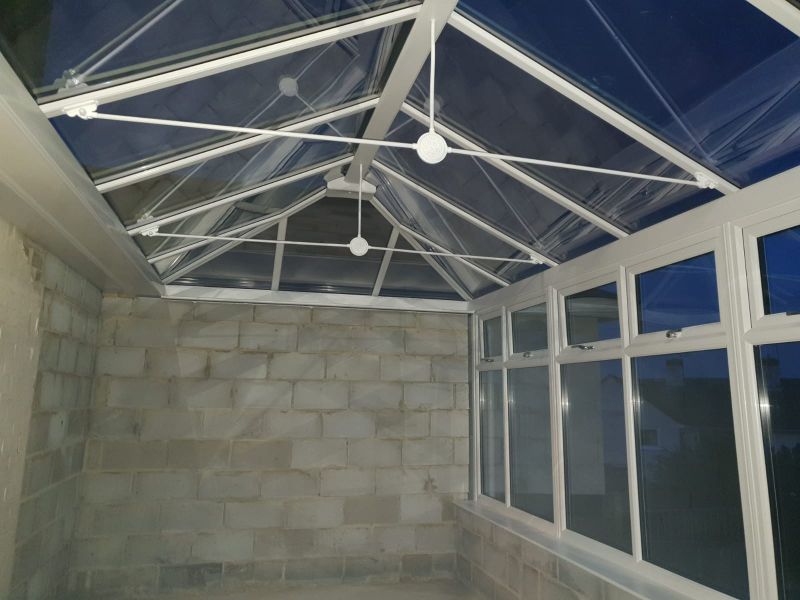When Mrs G contacted The Window Centre to update the rear of her home in beautiful Dartmouth, we were more than happy to help.
The Brief
Mrs G wanted to use the space that was taken up by an old building to increase her living space and maximise enjoyment of her garden.
In removing the original brick building and replacing it with a beautiful new conservatory, we have transformed her outlook on the garden and the overall appearance of her home.
Keep reading for how we created this amazing new space.

The room the original building provided the customer was useful, albeit not maximising the space’s potential. It also obstructed the view of the garden from the ground floor of the home.

Not only was the original building unsightly, it had an asbestos roof. Asbestos is a dangerous material that shouldn’t be disturbed or removed by unlicensed individuals, so it can make projects difficult to manage.
Removing and Rebuilding
After our services were engaged, we were able to swiftly and expertly remove the asbestos roof and dispose of it to regulatory standards, with no danger to our customer or her neighbours. Once we had removed the roof and taken down the structure of the original building, we could all see what a great difference replacing the old-fashioned lean-to would make to the external aesthetics of the home and the amount of space our customer would gain.
We promptly set about constructing the new walls on which to set the glazed parts of the conservatory. Installation was carried out quickly and with minimal disruption to our client’s daily life.

The New Look
Mrs G. chose a stunning double-hipped Edwardian style conservatory from our wide range of conservatories, to create a classic look and a space that would be functional all year round.

By choosing a style where the walls are blocked partway, you have flexibility when thinking about furniture placement inside. It also allows the installation or extension of your central heating system, if required, to keep the space cosy even during our chilly winter months.
By choosing a low sill height, Mrs G is able to enjoy her views and garden from a seated or standing position, increasing the pleasure she gets from this new space.

The conservatory serves as an access point to the back garden, so a double-glazed door was incorporated into the design.
The ceiling design of the double-hipped conservatory is a great feature, and this large expanse of glass means the conservatory is a light and spacious room to enjoy.

By choosing to entirely block the far end of the conservatory, Mrs G will be able to enjoy privacy from neighbouring properties while using the space. It also widens her options when it comes to furniture placement and leaves space for things to be hung on the wall.
A Happy Customer
Now the work is completed, and Mrs G is enjoying the spring months in her new Edwardian-style conservatory.
If you’re looking to transform your home with new windows, doors or a conservatory, contact our professional team at The Window Centre today, or visit our Trago Mills show site.

